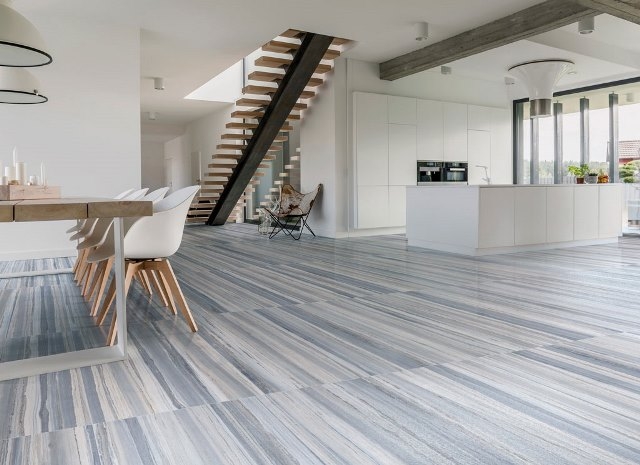Factors to Consider While Preparing Subfloor for Tile Project
Apparently, subfloor is the most important factor for a tile project. The quality and longevity of tiles depends largely on the quality of subfloor. If you are working on a tile project, and expecting a clean, strong, smooth, and durable installation, you will need to make sure that the subfloor is in the right condition.
Here are a few factors to keep in mind while preparing subfloor for tile installation –
Joist Spacing –
The space between joists should be taken into consideration while building the subfloor. If the space is wide, you will need to make some arrangements to fill that space, so your floor can take the foot traffic after floor installation.
Longer joist spaces tend to bend over time because of the load and traffic on the floor. Therefore, the length of the joists should be shorter.
Ideally, you can fix this situation by adding multiple layers of subfloor. It will increase the strength of your tile floor. However, it will increase the cost of your project.
Subfloor Material –
What material is your subfloor?
It is also an important factor to mull over. Some of the most common subfloor materials are concrete (poured concrete), plywood, and stand board.
Sometimes, you can use your existing floor as subfloor for tile flooring and existing wall as substrate for your tile walling. However, you will need to ensure that your old floor/wall is perfect flat, level, and smooth. If it is a painted wall, you will need to scrape the paint.
This blog has been brought to you by WallAndTIle.com, one
of the largest tile shops in US.

Comments
Post a Comment